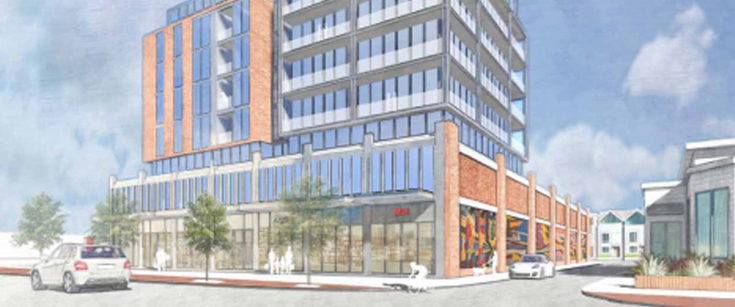
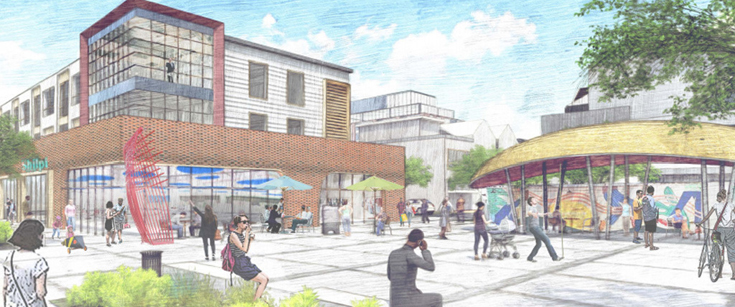
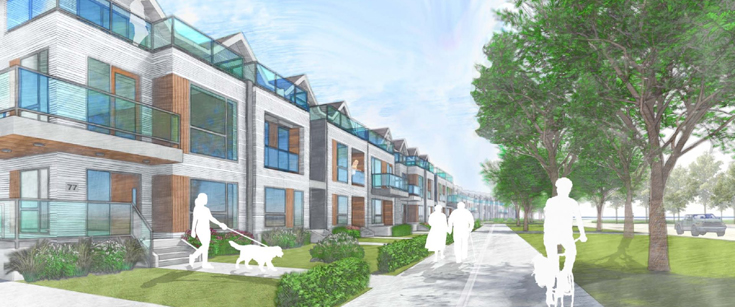
Sunshine Harbour is a new condo and townhouse community by Fram + Slokker currently in preconstruction at 70 Front Street North, Orillia.
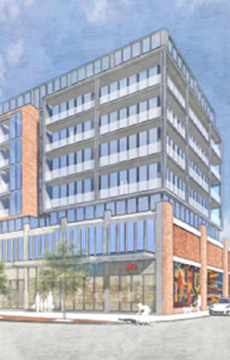
We’re bright. We’re breezy.
We’re the radiant new community coming to downtown Orillia on the lake.
We're where you want to live, or work and certainly play. We're where hearts glow and spirits shine.
We're a soft lake breeze, a glowing sunset, a good morning sunrise. We're a walk to a cafe, a bike around town.
We're a Civic Square. But more than anything?
We are the new Sunshine in your life!

With the vision of creating a contemporary residential community along Downtown Orillia’s waterfront, FRAM + Slokker is bringing its expertise in the building of master-planned communities to the development of new waterfront townhomes and a mid-rise condominium building right on the shores of Lake Couchiching. Surrounded by glorious nature and a wealth of recreational amenities, a lifestyle of unique possibilities will offer residents the opportunity to own at the gateway to Muskoka’s cottage country, just 90 minutes from Toronto.
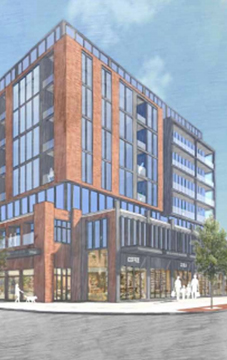
| Project Name: | Sunshine Harbour |
| Builders: | Fram Building Group |
| Project Status: | Pre-Construction |
| Approx Occupancy Date: | November 2024 |
| Address: | 70 Front St N, Orillia, ON L3V 4R7 |
| Number Of Buildings: | 1 |
| City: | Orillia |
| Main Intersection: | Coldwater St East & Laclie St |
| Area: | Simcoe |
| Municipality: | Orillia |
| Neighborhood: | Orillia |
| Development Type: | Low Rise Condo |
| Development Style: | Condo |
| Building Size: | 3 |
| Number Of Units: | 69 |
| Nearby Parks: | Hillcrest Park, Victoria Park, Centennial Park |
Fram Building Group
.jpg?src=System )
FRAM is a company known for building strong, award winning communities. We build and design premier residential and mixed-use communities across Canada and the United States. <br/>Along with its group of highly motivated management and construction professionals, FRAM has successfully built over 11,000 residences from custom homes to exceptional single family, multi-family, condominium and rental homes, in addition to mixed-used developments and commercial properties. For its leadership in master-planning, architecture and interior design, FRAM has received numerous awards as it consistently earns the respect of its peers and professionals in the industry. <br/>FRAM Building Group is proud of being a traditional home builder with the flexibility to undertake atypical, one-of-a-kind, award-winning communities.
