
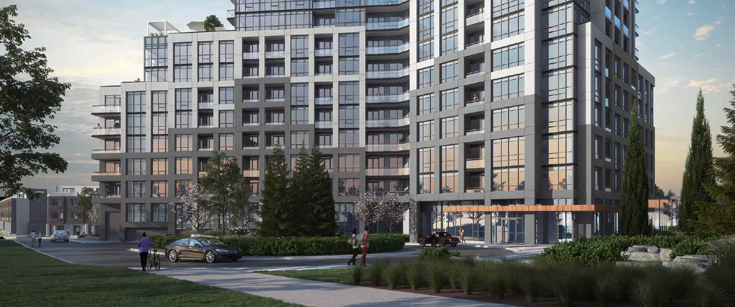
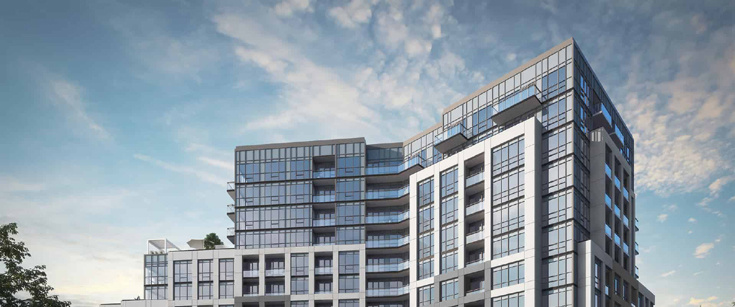
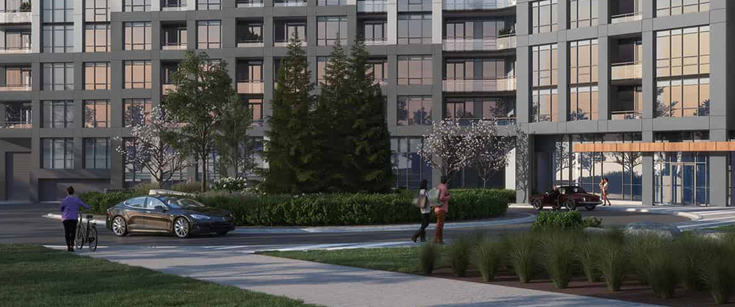
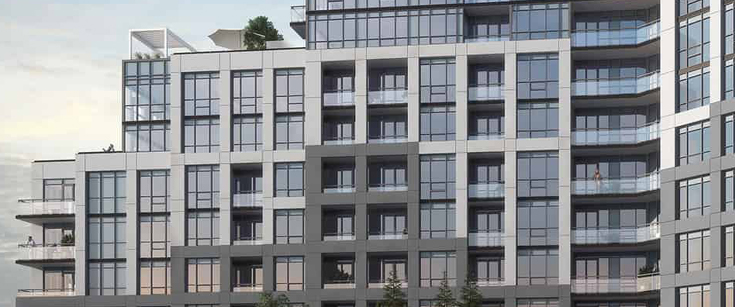
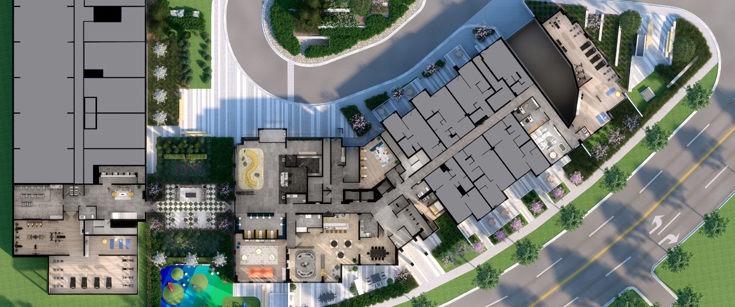
Stella at Southside Phase 2, A star is born at the SouthSide Community in South Brampton. Rising 21 storeys at the prime location of Steeles Avenue West and Hurontario, Stella is a 5-min walk to everything that matters. Sheridan College, Brampton Gateway Bus Terminal, future Hurontario LRT, Real Canadian Super Store, and much more. Hwy 407, Hwy 410 and major big-box retailers like Costco, Wal-mart, Home Depot and Lowe’s are all within 5-min drive. High quality suite finishes, State-of-the-art amenities and Geo-Thermo Heating & Cooling are just some of the many superb features that Stella’s residents will enjoy.
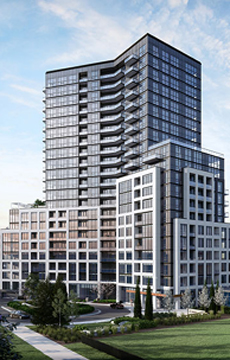
Discover Thoughtful & Well-Appointed Amenities:
- Whether you're working or relaxing, the wifi lounge is a great place to take your next zoom meeting or just relax by the fire.
- Pamper your pet at the spa located on the ground floor of Stella.
- Stationed in the lobby, the concierge will be ready to assist you at all times. Behind the front desk, a secured storage space will keep your parcels safe before you pick them up.
- Stay in shape with access to a fully-equipped gym.
- Find your zen in the thoughtfully-designed yoga studio.

Conveniently located just a 9 Minute walk from the Brampton Gateway Terminal which will be a stop along the upcoming Hurontario LRT (Light Rail Transit). The Hurontario LRT will feature 22 Stops along 20 km seamlessly connecting you to both Brampton and Mississauga
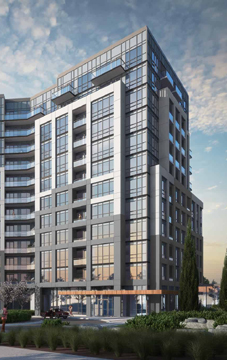
| Project Name: | Stella at Southside II |
| Builders: | i2 Developments |
| Project Status: | Pre-Construction |
| Approx Occupancy Date: | 2027 |
| Address: | 493 Main St South Brampton, ON L6Y 1N6 |
| Number Of Buildings: | 2 |
| City: | Brampton |
| Main Intersection: | Steeles Ave East & Main St South |
| Area: | Peel |
| Municipality: | Brampton |
| Neighborhood: | Bramton South |
| Development Type: | High Rise Condo |
| Development Style: | Condo |
| Building Size: | 21 |
| Number Of Units: | 450 |
| Nearby Parks: | Kiwanis Memorial Park, Turtle Creek Park |
i2 Developments

Developing is all about vision. Looking at an empty or under-utilized piece of land and seeing its full potential takes a special talent and commitment to enhance the community. i2 Developments Inc. is a highly experienced and fully diversified development company responsible for the creation and successful marketing of numerous residential projects in the Greater Toronto Area and beyond. We see possibility and transform it into reality.
