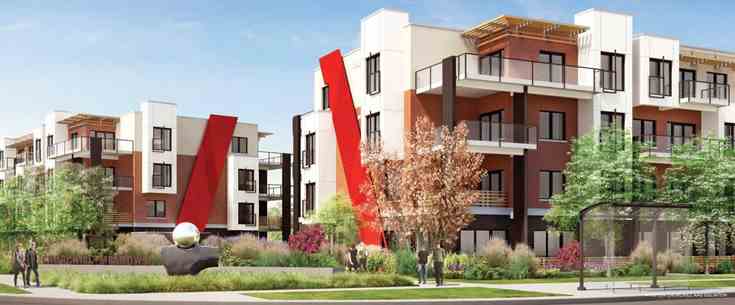
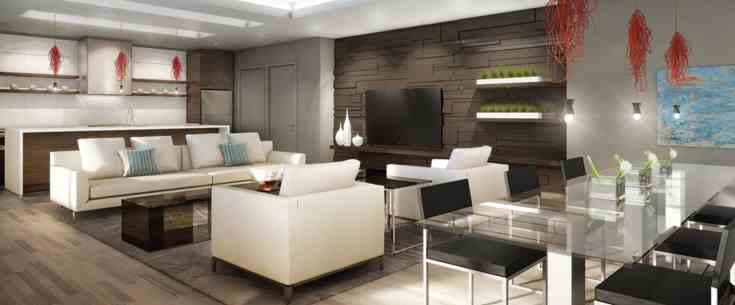
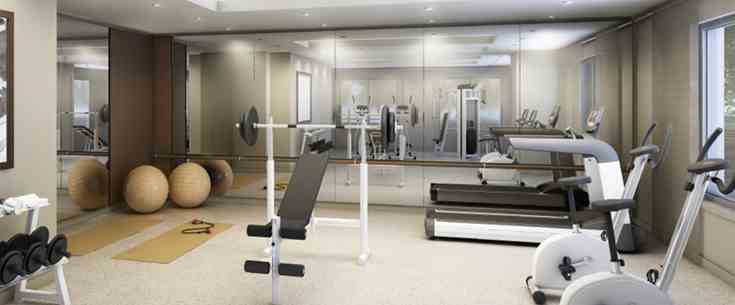
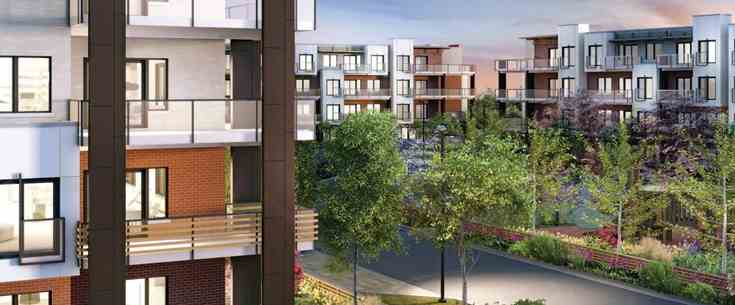
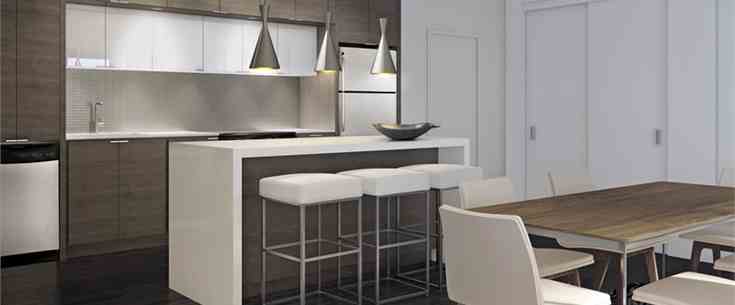
YES! You can live in Erin Mills. Located in Mississauga’s top location, HOT Condos provide convenient access to a number of excellent shopping and recreational facilities. On the corner of Eglinton and Winston Churchill, HOT is within easy distance to Erin Mills Town Centre, a number of pristine parks, terrific schools, and community recreation facilities.
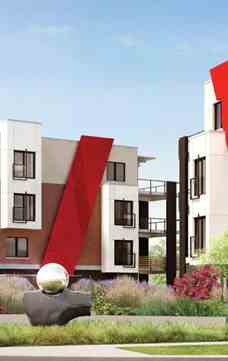
HOT has everything you’ll ever want at a price you’ve never thought possible. Home Ownership Today is here and it’s your opportunity to own in one of the city’s best locations.

These HOT Condos are on the bus line, ten minutes to Square One Mall, and just a little further from the rest of the world, with Pearson International Airport just a quick drive away.
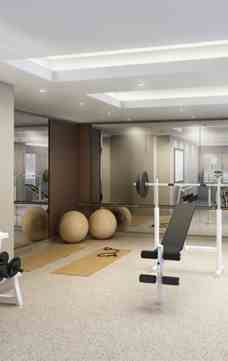
| Project Name: | HOT |
| Builders: | Great Gulf Homes |
| Project Status: | Completed |
| Approx Occupancy Date: | 2015 |
| Address: | 3015 Eglinton Ave West Mississauga, Ontario L5M 0P4 |
| Number Of Buildings: | 1 |
| City: | Mississauga |
| Main Intersection: | Eglinton Ave West & Winston Churchill Blvd |
| Area: | Peel |
| Municipality: | Mississauga |
| Neighborhood: | East Credit |
| Architect: | Quadrangle Architects Ltd. |
| Interior Designers: | Cecconi Simone |
| Development Type: | Low Rise Condo |
| Development Style: | Condo |
| Building Size: | 4 |
| Unit Size: | 621 sq.ft To 1251 sq.ft |
| Nearby Parks: | Jim Murray Community Park, John C. Pallet Park |
Great Gulf Homes

Great Gulf Homes is one of the most remarkable virtuoso designers in the urban residential space across the Greater Toronto Area, developing plush, attractive, alluring, and stately city condominiums spotlighting enticing style, fashionable characteristics, and the ultimate in spacious, cutting-edge layouts. The first-rate towers built by Great Gulf Homes include Monde Condos on 5 Lower Sherbourne; One Sherway Tower 4 Condominium at 700 Evans Avenue; Number One Bloor Condominium at 1 Bloor Street East right at the corner of the vibrant and world renowned Yonge Street shopping district; X2 Condominiums at Jarvis Street and Charles Street; Charlie Condominiums at King Street West and Charlotte Street; Pace Condos at 155 Dundas Street East; and X The Condominium at 588 Jarvis Street.
